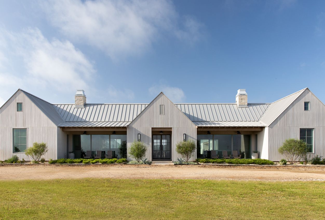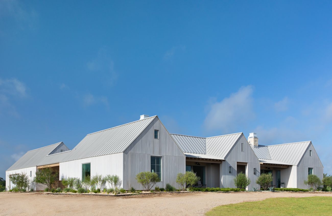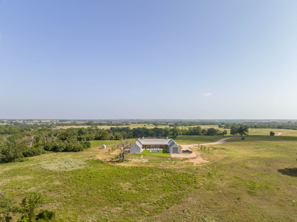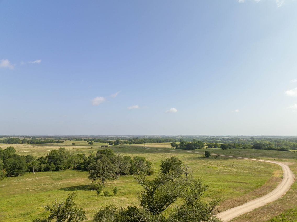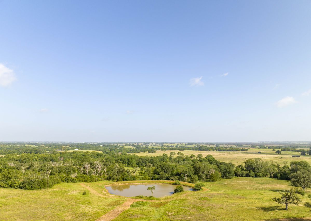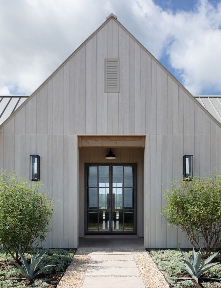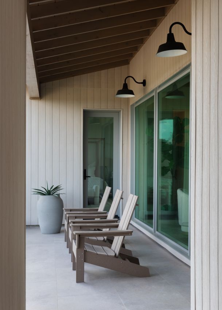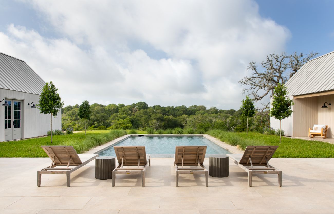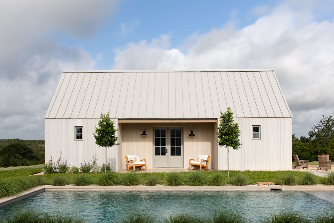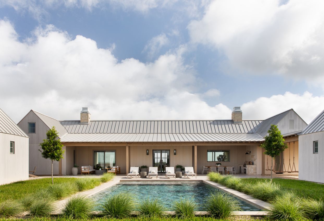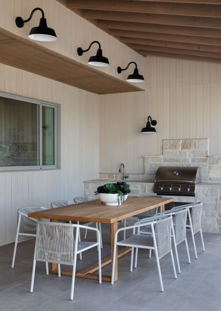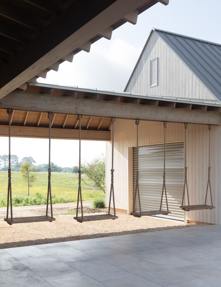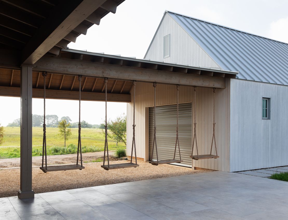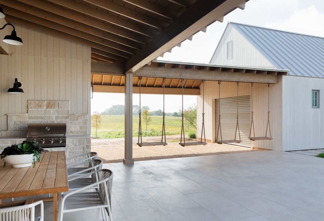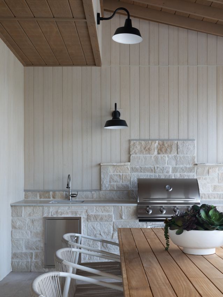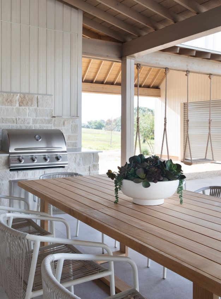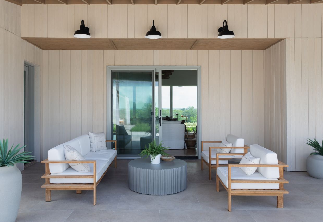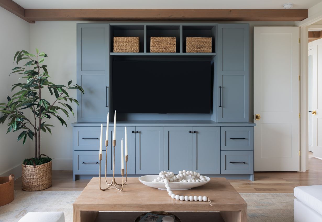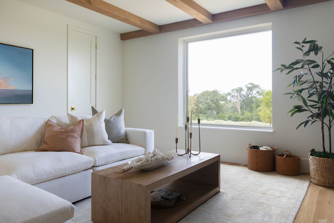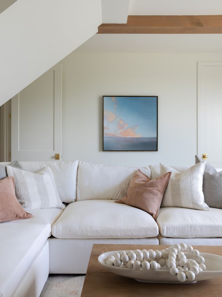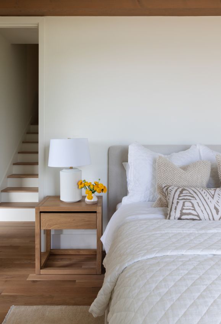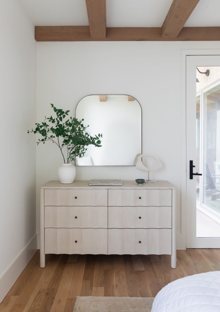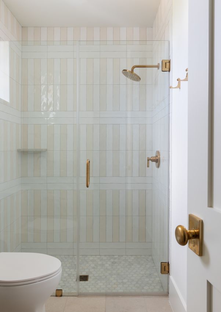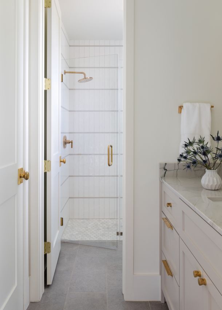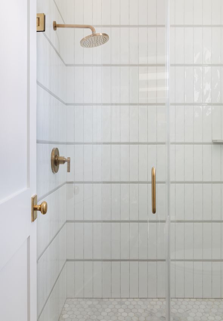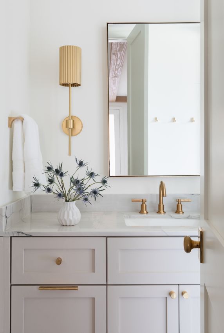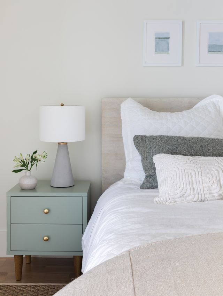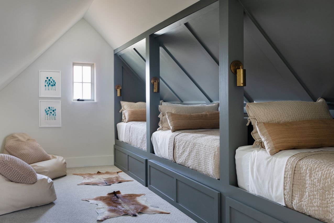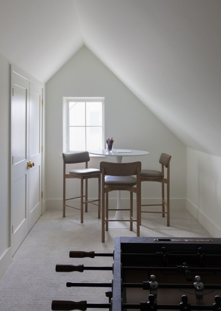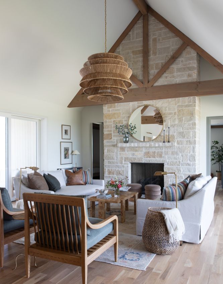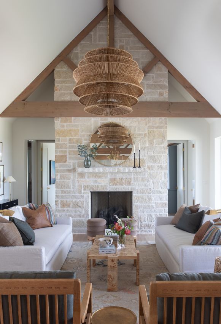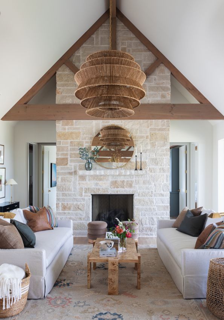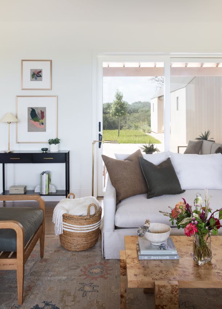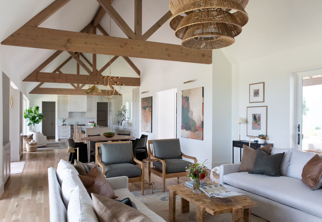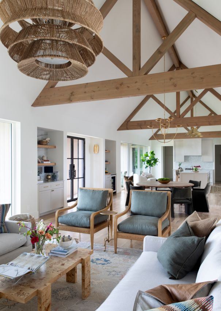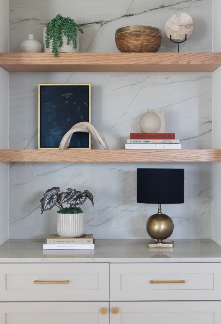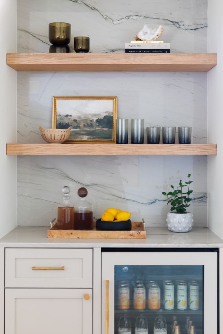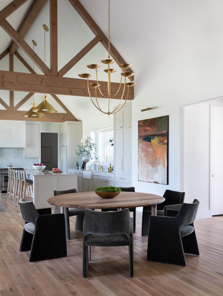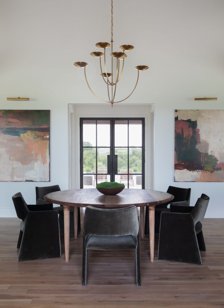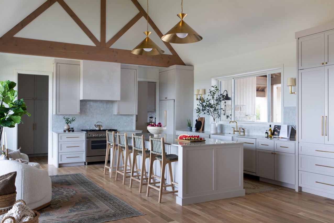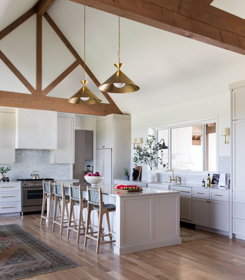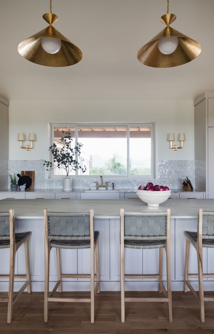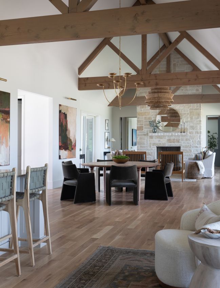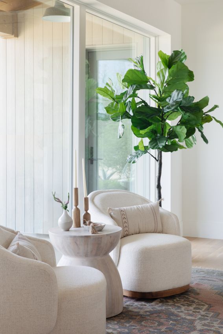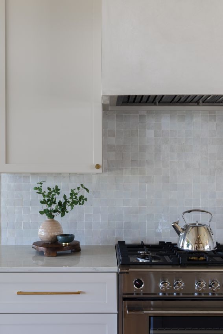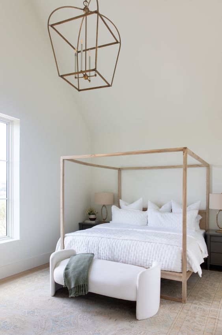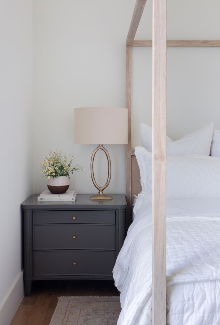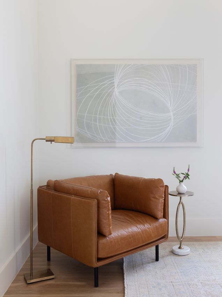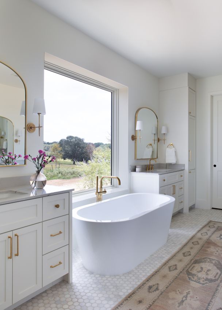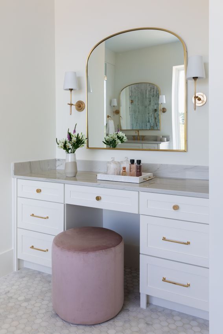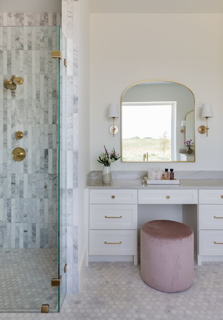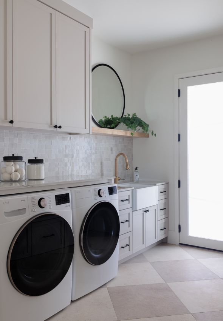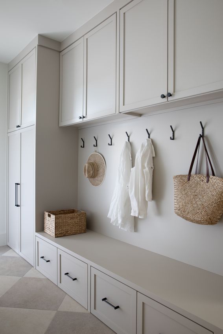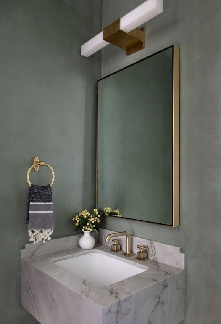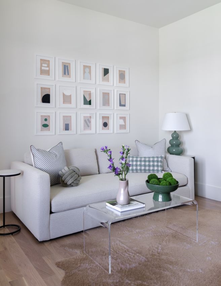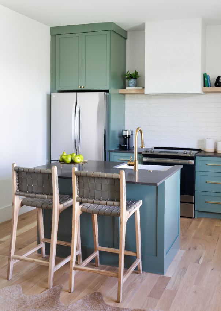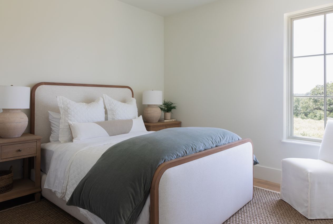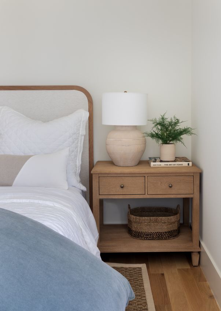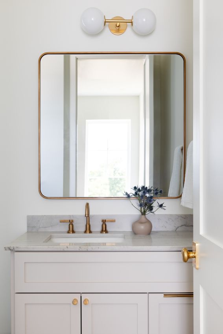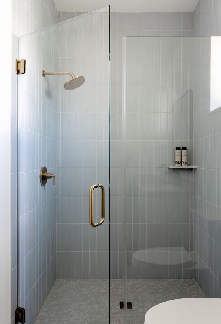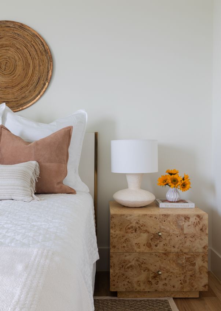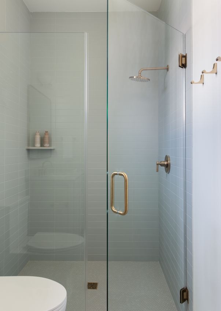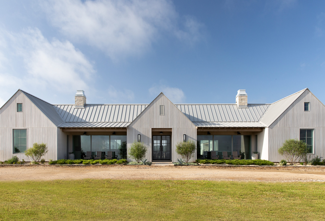 Hilltop House - Austin County, Chappell Hill, TX
Hilltop House - Austin County, Chappell Hill, TX 
Hilltop House - Austin County, Chappell Hill, TX
Republic Ranches and Williams House LLC are pleased to introduce Hilltop House, a pristine country retreat situated a mere 50-minute drive from Houston. Completed in July 2023, this remarkable new-construction residence, nestled on 46 acres, offers a comprehensive countryside living experience. The modern farmhouse sits on a hill and has beautiful vistas all the way north towards Brenham and east towards Chappell Hill. The home is designed for easy maintenance and energy efficiency, while blended with comfortable modern farmhouse design. The interior is completely and impeccably furnished so all you need is your toothbrush! The kitchen is completely outfitted as well. Every aspect of the interiors and furnishings has been meticulously curated by professionals to offer a harmonious blend of country elegance, entertainment and family relaxation.
Key Attributes
Location
4243 Lynn Road, Chappell Hill, Texas.
Located in the hills of Austin County, Hilltop house is 15 minutes from Brenham, 15 minutes from Bellville, 10 minutes from the Kenney Store where live music plays every weekend. Accessible via Lynn Road from both Highway 290 and Highway 36, this residence is tailored for year-round living or vacation getaways, with Houston only 55 minutes away, Round Top a short 20-minute drive, and Austin reachable within 1 hour and 45 minutes.
Topography, Rangeland & Habitat
The property is on rolling hills with sandy loam soil, open pasture and scattered mixed hardwoods.
Wildlife
White-tailed deer and birds can be found on the property.
Agriculture
This is a leisure ranch, with the opportunity for cattle and/or horses.
Improvements
New Construction, fully furnished custom home, completed July 2023.
The main house has 3/4 bedrooms each with its own ensuite bathroom on the ground floor, along with a separate media room and a bunk room for additional guests on the upper level. The living areas have massive glass windows, vaulted ceilings, and exposed beams. The living areas are adorned with expansive glass windows, vaulted ceilings, and exposed beams, seamlessly flowing into the outdoor living spaces, guest house, and pool area. Each window offers a captivating view of the Austin County hills.
The guest house is a freestanding two bedroom, two bath with a full kitchen and living room. A spacious 2-car garage with a shop/storage area, equipped with two roll-up doors and a 14-foot high vaulted ceiling, provides ample space for all your recreational equipment. The breezeway connecting to the main house even features charming rope swings. Additionally, the storage barn, with its clean lines, lofty ceilings, and substantial roll-up doors, can easily transform into a party barn or a haven for country entertainment.
The 4,066 sq. ft home and guest house were designed for robust energy- efficiency, having 12” thick walls of concrete and foam (“Insulated Concrete Forms”), performance aluminum-clad wood windows and passage doors, and statement front and back metal-framed double doors. The house is outfitted to accommodate a south-facing solar-array out of view by design, to be coupled with a Tesla Powerwall for near “Net Zero” living and integral reliable stand-by power generation (at Owner Option).
Water
Well water is available.
Electricity
Electricity is set up through Bluebonnet Electric.
Minerals
Some minerals are available.
