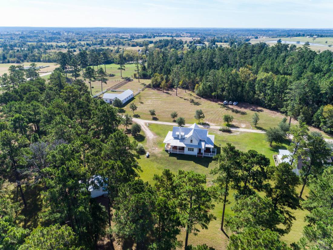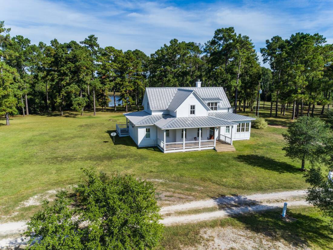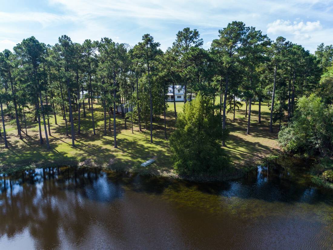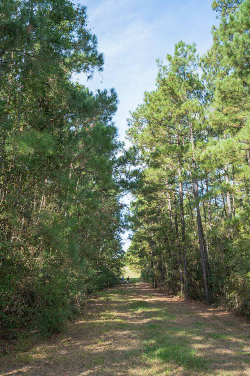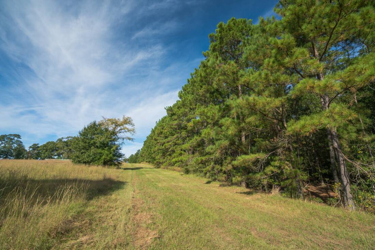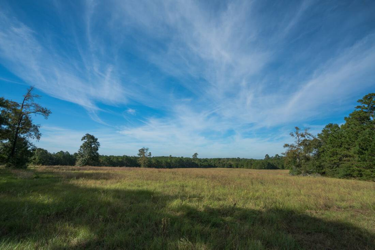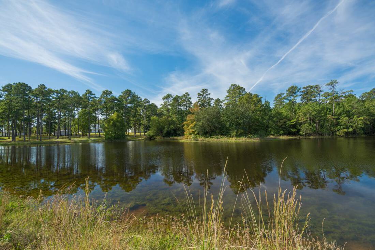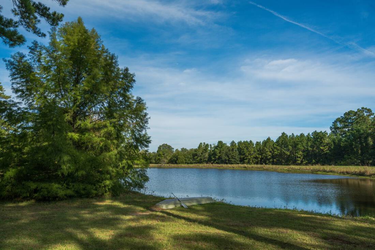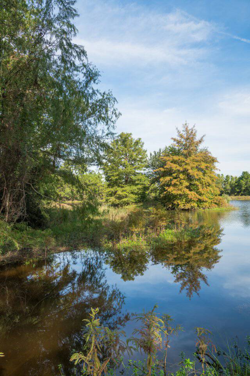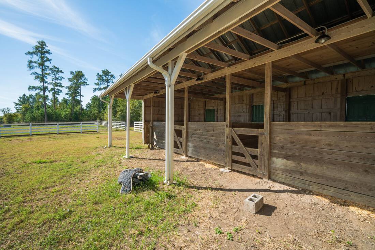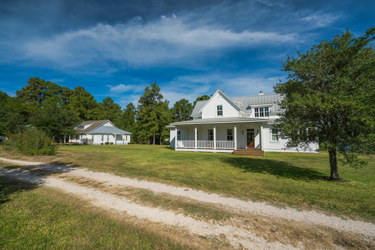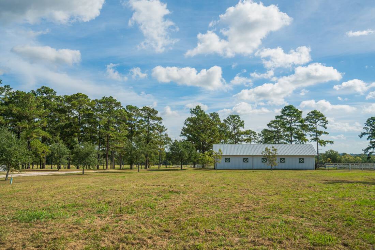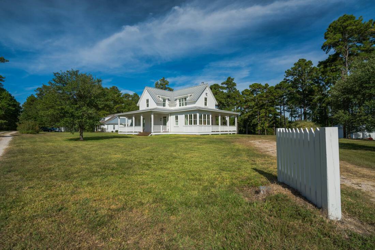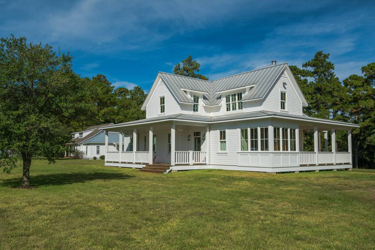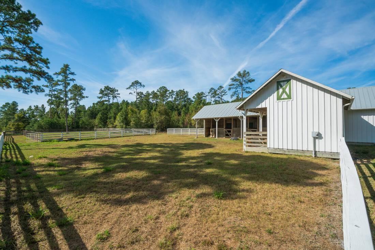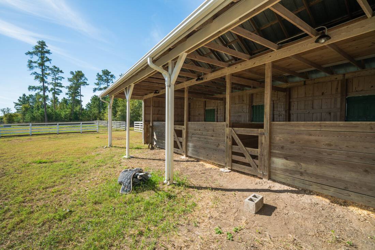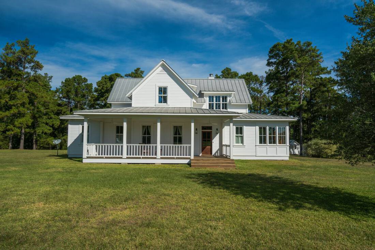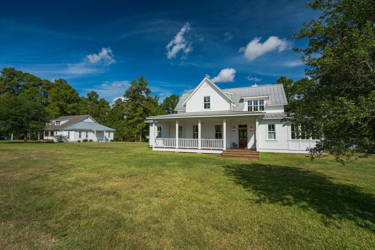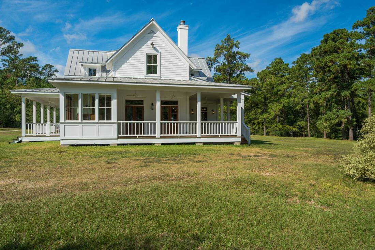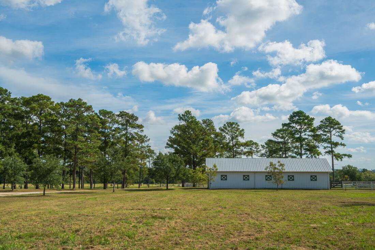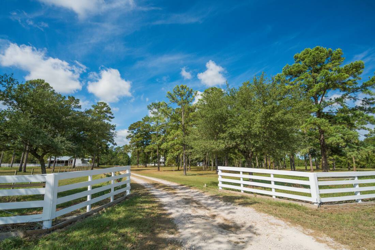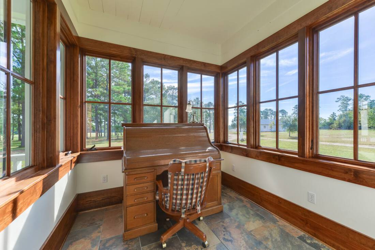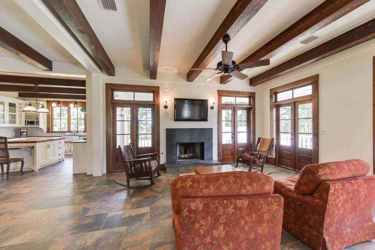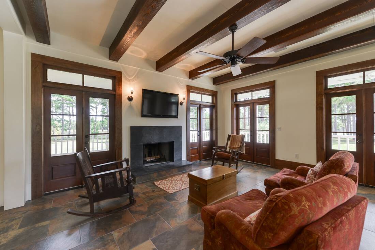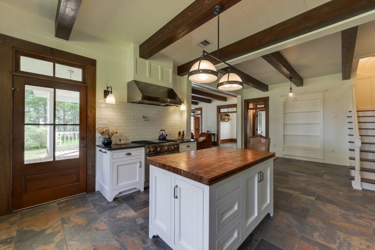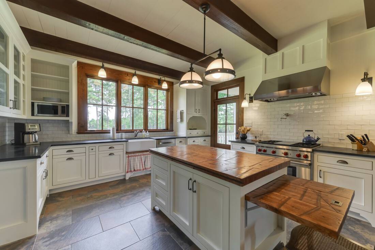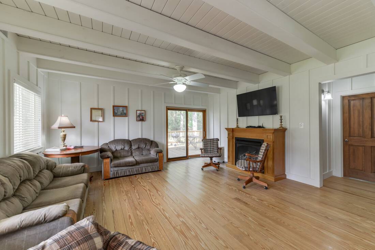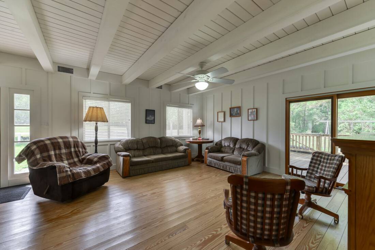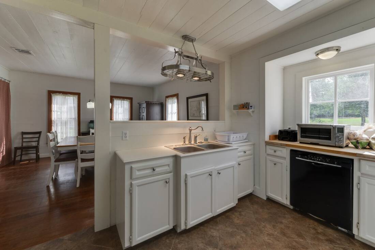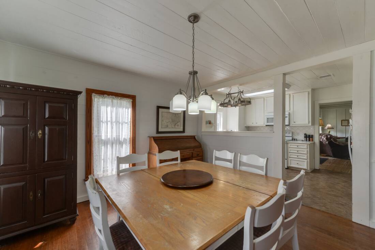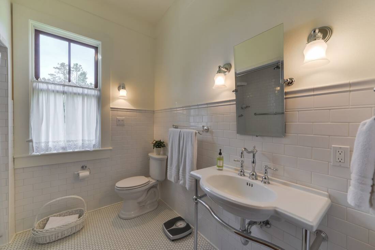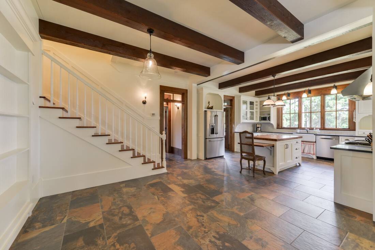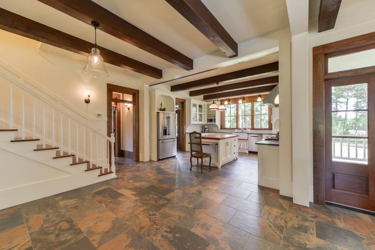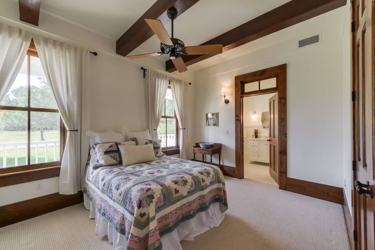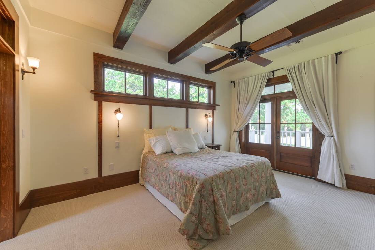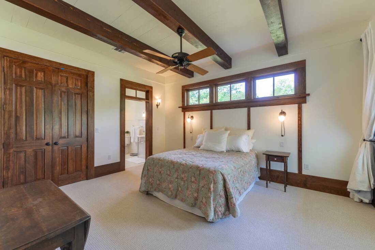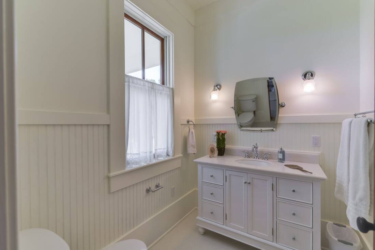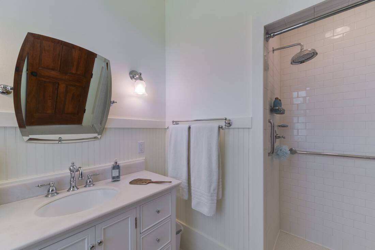First time on the market in 30+ years, Pine Hill Farm is the perfect jewel of Grimes County. Charmingly set among beautiful mature pines on a hill looking over a 2-acre lake and on a quiet road, this 106-acre property offers both rolling pastures and wooded trails for horses and hikers. There is no detail left undone on this meticulous farm with 2 homes and horse barn. The layout is well planned with peaceful views and privacy from every window and stall! Pine Hill Farm is move in ready.
Improvements:
The Main house is new, built by present owner (2012-present), custom designed using modern construction technologies but capturing the look and feel of a 100+ year old farmhouse. This master crafted home includes approximately 2,700 sq ft, of which 1,700 sq ft are downstairs, and an additional 1,000 sq ft of wraparound porches, including a private porch for master bedroom. A large rear porch off the living room and kitchen is designed to be easily enclosed to add even more living/dining space if desired for larger gatherings. The house contains an additional 1,000 sq ft upstairs for future expansion. Downstairs includes 2 bedrooms and 2 1/2 baths plus study, entry, living and dining areas, kitchen, utility room and walk-in pantry. Upstairs offers 2 more bedrooms, 1 large bath, a huge game room with vaulted ceiling, and generous storage closets, which are already floored, framed, and plumbing roughed in, ready for your completion if expansion should ever be desired.
Other features include:
Standing seam metal roof,
Hardi-plank white painted horizontal lap siding,
Marvin aluminum-clad wood windows,
Wraparound porches with real bead board ceilings and Original Hunter ceiling fans everywhere,
Multiple sets of exterior double French doors providing panoramic views of the lake and property,
Interior stained solid wood paneled doors, with Baldwin Estate door hardware throughout,
10′ tall ceilings of painted wood planks with stunning stained cedar beams,
Woodburning fireplace with gorgeous soapstone surround and stuccoed exterior chimney,
Gourmet kitchen with Shaw farmhouse sink, 36″ Wolf range, Rohl faucet and pot filler, Brazilian soapstone countertops, handmade subway wall tile on backsplash, custom made cabinets with seeded glass, pull-out shelves and drawers, Top Knob hardware, large Island with top made of 2″ thick oak flooring reclaimed from old railroad boxcar, double pendant lighting from Restoration Hardware and more,
Powder room features a floating counter and tall backsplash made of soapstone, with a vessel sink and wall mounted faucet,
Bathrooms feature white subway wall tile and hexagonal floor tile, freestanding vanities, pivoting mirrors, and Ginger accessories
Extra large walk in shower in master bath, designed to accommodate a freestanding tub, if desired,
Each downstairs bedroom has a private interior entry, ensuite bathroom, and generous closets with built-ins,
Top quality custom millwork and cabinetry, high end hardware, bath and lighting fixtures throughout, including Hudson Valley Lighting, Troy Lighting and others
Extra High efficiency Geothermal heating and cooling system.
Guest house contains approx. 2,300 sq ft and 4 bd, 3 1/2 baths. (3 bedrooms 2 1/2 baths downstairs, plus huge bedroom/game room and another bath upstairs). Original part of house is probably 100 years old, major addition added in 2008-2009. House is wooden throughout (walls and ceilings, as well as floors). Conventional central air/heat, high efficiency. All electric but with whole house generator (propane fueled) in case of power outages. Large rear deck. Double carport with large storage/workroom.
Other Improvements:
Aerobic septic system serves both houses
Water well serves both houses as well as the barn
Additional (high volume) irrigation well serves lake in case of drought
Vintage shotgun house on property, now used for storage, could be a studio or writer’s getaway
2-acre lake stocked with Cuban bass and perch
Network of trails through 65 acres of timber, some of it Old Growth Pine (not harvested for generations)
25 acre hay field in Coastal Bermuda
Custom built Wooden Stables Feature:
3 stalls (designed so that more stalls are easily added),
Passive cooling design for summer comfort,
Covered cross tie area and walkways connecting stalls
Feed and tack room,
Utility/wash room (with zinc-topped counters, kitchen sink, shower, and laundry connections),
Double Garage with sliding barn doors, extra tall and deep to accommodate tractors and farm equipment as well as autos,
2 hay lofts,
4 rail wooden fence enclosing stable yard, painted white,
3 cross-fenced pastures
Location:
Just 69 miles Northwest of Houston and 23 miles northeast of Navasota, Pine Hill Farm is in the Apolonia area of Grimes County, known as 2154 CR 211, Anderson, TX 77830.
Take 1774 north from HWY 105, go 10 miles and turn right on CR 215, then left in 2 miles onto CR 211; property is 1/2 mile down on the left. See White Board fence at entrance to Pine Hill Farm.
Habitat and Topography:
The 105 acres rises away from the road and the highest point in the middle of the property with a clearing and wonderful vistas.
The sandy soils and piney woods is very horse friendly and the property rise 50 fifty to one of the highest points in the county.
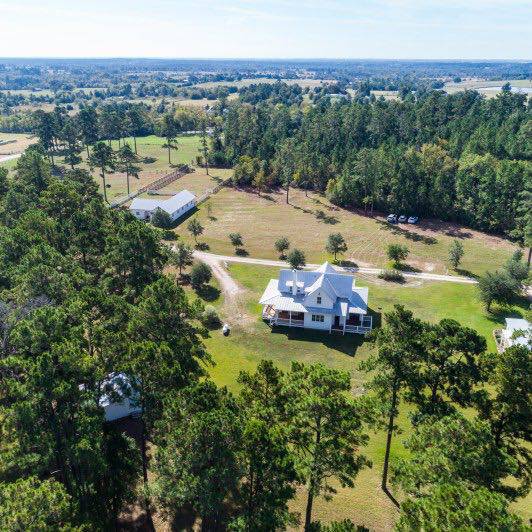 Pine Hill Farm - Grimes County, Anderson, TX
Pine Hill Farm - Grimes County, Anderson, TX 
Pine Hill Farm - Grimes County, Anderson, TX
Key Attributes
First time on the market in 30+ years, Pine Hill Farm is the perfect jewel of Grimes County. Charmingly set among beautiful mature pines on a hill looking over a 2-acre lake and on a quiet road, this 106-acre property offers both rolling pastures and wooded trails for horses and hikers. There is no detail left undone on this meticulous farm with 2 homes and horse barn. The layout is well planned with peaceful views and privacy from every window and stall! Pine Hill Farm is move in ready.
Improvements:
The Main house is new, built by present owner (2012-present), custom designed using modern construction technologies but capturing the look and feel of a 100+ year old farmhouse. This master crafted home includes approximately 2,700 sq ft, of which 1,700 sq ft are downstairs, and an additional 1,000 sq ft of wraparound porches, including a private porch for master bedroom. A large rear porch off the living room and kitchen is designed to be easily enclosed to add even more living/dining space if desired for larger gatherings. The house contains an additional 1,000 sq ft upstairs for future expansion. Downstairs includes 2 bedrooms and 2 1/2 baths plus study, entry, living and dining areas, kitchen, utility room and walk-in pantry. Upstairs offers 2 more bedrooms, 1 large bath, a huge game room with vaulted ceiling, and generous storage closets, which are already floored, framed, and plumbing roughed in, ready for your completion if expansion should ever be desired.
Other features include:
Standing seam metal roof,
Hardi-plank white painted horizontal lap siding,
Marvin aluminum-clad wood windows,
Wraparound porches with real bead board ceilings and Original Hunter ceiling fans everywhere,
Multiple sets of exterior double French doors providing panoramic views of the lake and property,
Interior stained solid wood paneled doors, with Baldwin Estate door hardware throughout,
10′ tall ceilings of painted wood planks with stunning stained cedar beams,
Woodburning fireplace with gorgeous soapstone surround and stuccoed exterior chimney,
Gourmet kitchen with Shaw farmhouse sink, 36″ Wolf range, Rohl faucet and pot filler, Brazilian soapstone countertops, handmade subway wall tile on backsplash, custom made cabinets with seeded glass, pull-out shelves and drawers, Top Knob hardware, large Island with top made of 2″ thick oak flooring reclaimed from old railroad boxcar, double pendant lighting from Restoration Hardware and more,
Powder room features a floating counter and tall backsplash made of soapstone, with a vessel sink and wall mounted faucet,
Bathrooms feature white subway wall tile and hexagonal floor tile, freestanding vanities, pivoting mirrors, and Ginger accessories
Extra large walk in shower in master bath, designed to accommodate a freestanding tub, if desired,
Each downstairs bedroom has a private interior entry, ensuite bathroom, and generous closets with built-ins,
Top quality custom millwork and cabinetry, high end hardware, bath and lighting fixtures throughout, including Hudson Valley Lighting, Troy Lighting and others
Extra High efficiency Geothermal heating and cooling system.
Guest house contains approx. 2,300 sq ft and 4 bd, 3 1/2 baths. (3 bedrooms 2 1/2 baths downstairs, plus huge bedroom/game room and another bath upstairs). Original part of house is probably 100 years old, major addition added in 2008-2009. House is wooden throughout (walls and ceilings, as well as floors). Conventional central air/heat, high efficiency. All electric but with whole house generator (propane fueled) in case of power outages. Large rear deck. Double carport with large storage/workroom.
Other Improvements:
Aerobic septic system serves both houses
Water well serves both houses as well as the barn
Additional (high volume) irrigation well serves lake in case of drought
Vintage shotgun house on property, now used for storage, could be a studio or writer’s getaway
2-acre lake stocked with Cuban bass and perch
Network of trails through 65 acres of timber, some of it Old Growth Pine (not harvested for generations)
25 acre hay field in Coastal Bermuda
Custom built Wooden Stables Feature:
3 stalls (designed so that more stalls are easily added),
Passive cooling design for summer comfort,
Covered cross tie area and walkways connecting stalls
Feed and tack room,
Utility/wash room (with zinc-topped counters, kitchen sink, shower, and laundry connections),
Double Garage with sliding barn doors, extra tall and deep to accommodate tractors and farm equipment as well as autos,
2 hay lofts,
4 rail wooden fence enclosing stable yard, painted white,
3 cross-fenced pastures
Location:
Just 69 miles Northwest of Houston and 23 miles northeast of Navasota, Pine Hill Farm is in the Apolonia area of Grimes County, known as 2154 CR 211, Anderson, TX 77830.
Take 1774 north from HWY 105, go 10 miles and turn right on CR 215, then left in 2 miles onto CR 211; property is 1/2 mile down on the left. See White Board fence at entrance to Pine Hill Farm.
Habitat and Topography:
The 105 acres rises away from the road and the highest point in the middle of the property with a clearing and wonderful vistas.
The sandy soils and piney woods is very horse friendly and the property rise 50 fifty to one of the highest points in the county.
