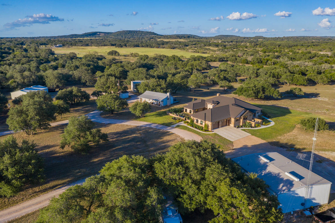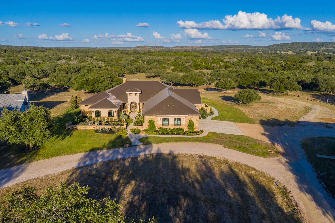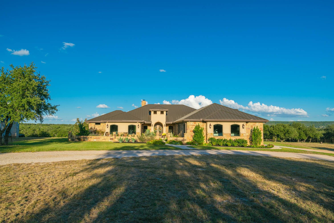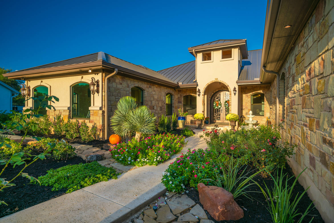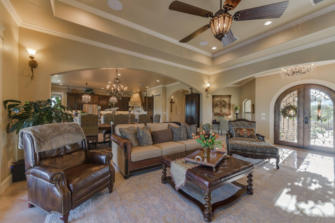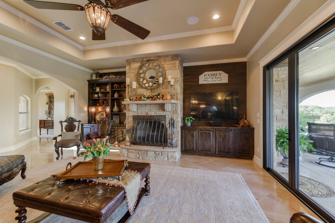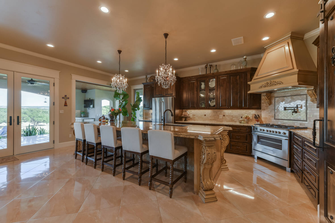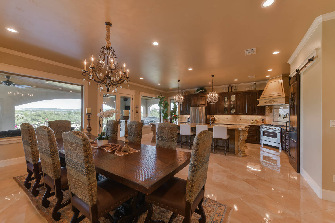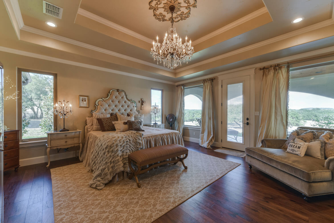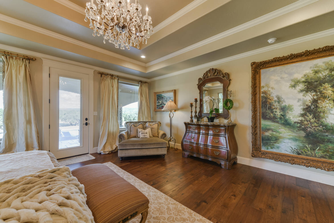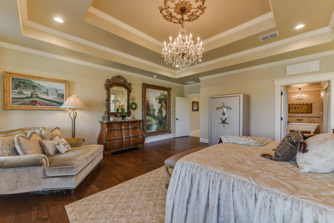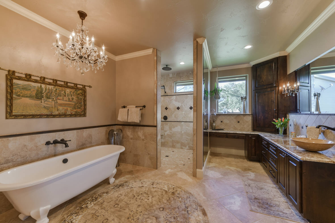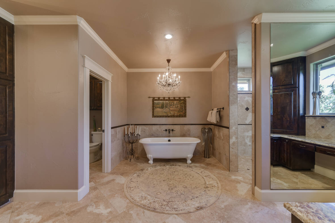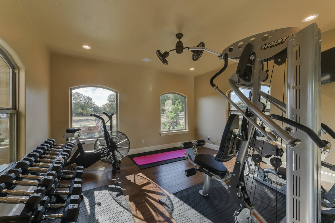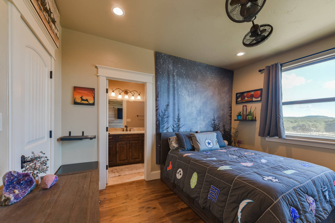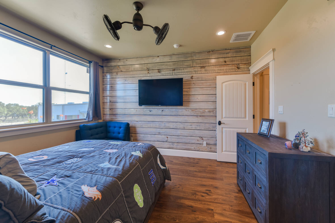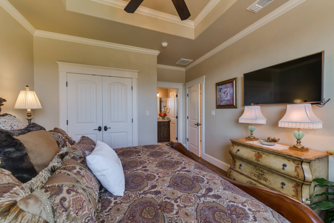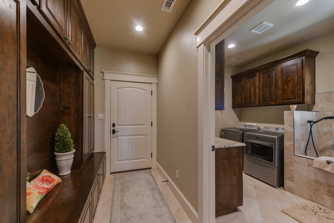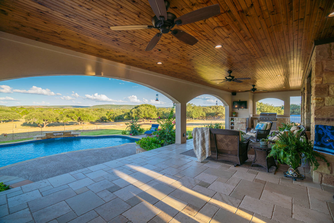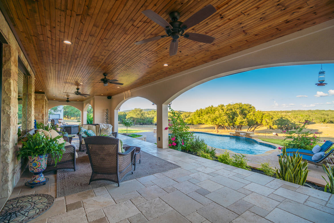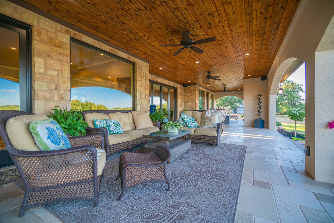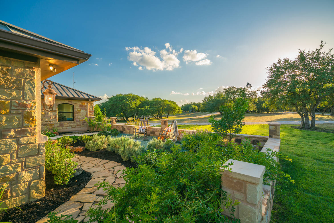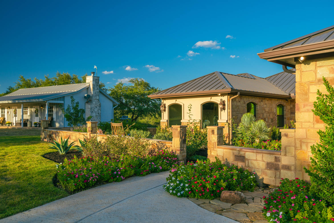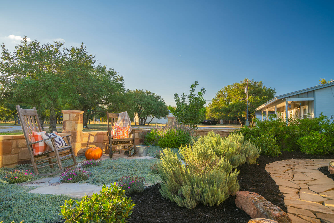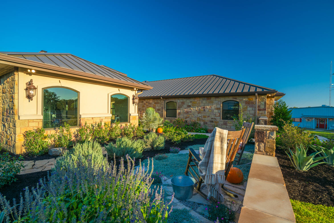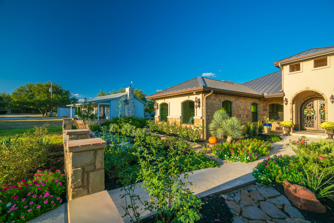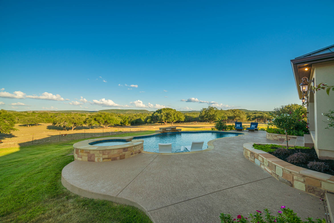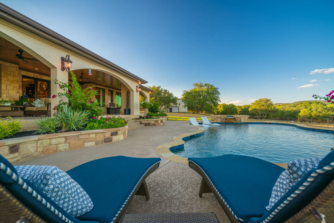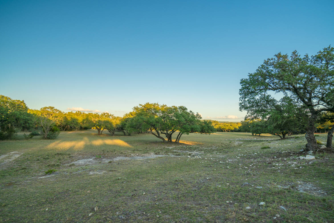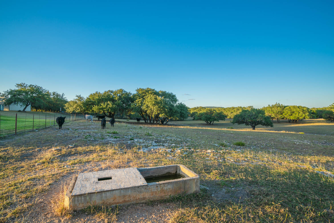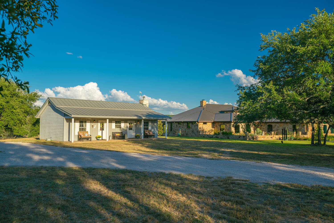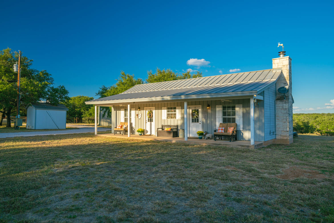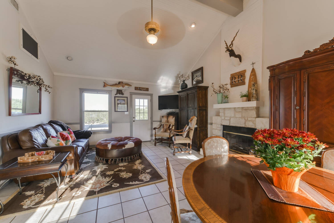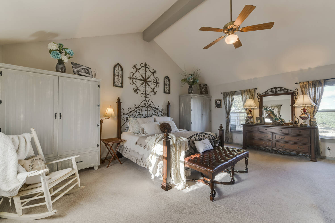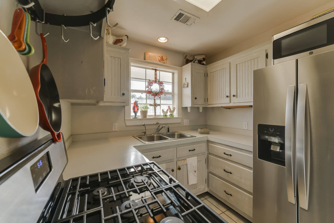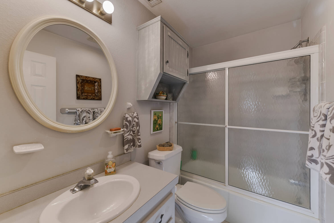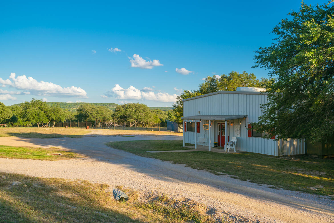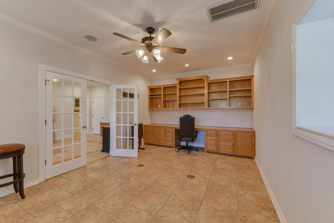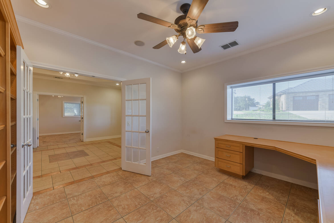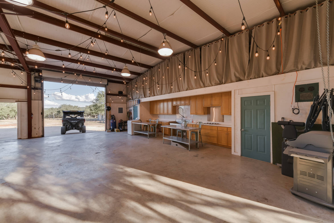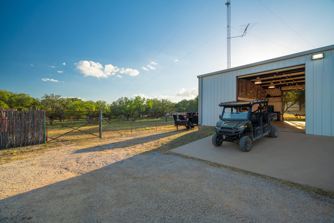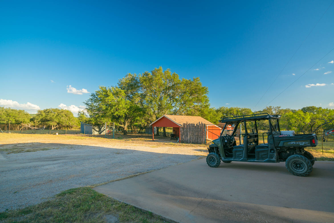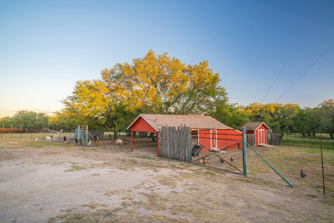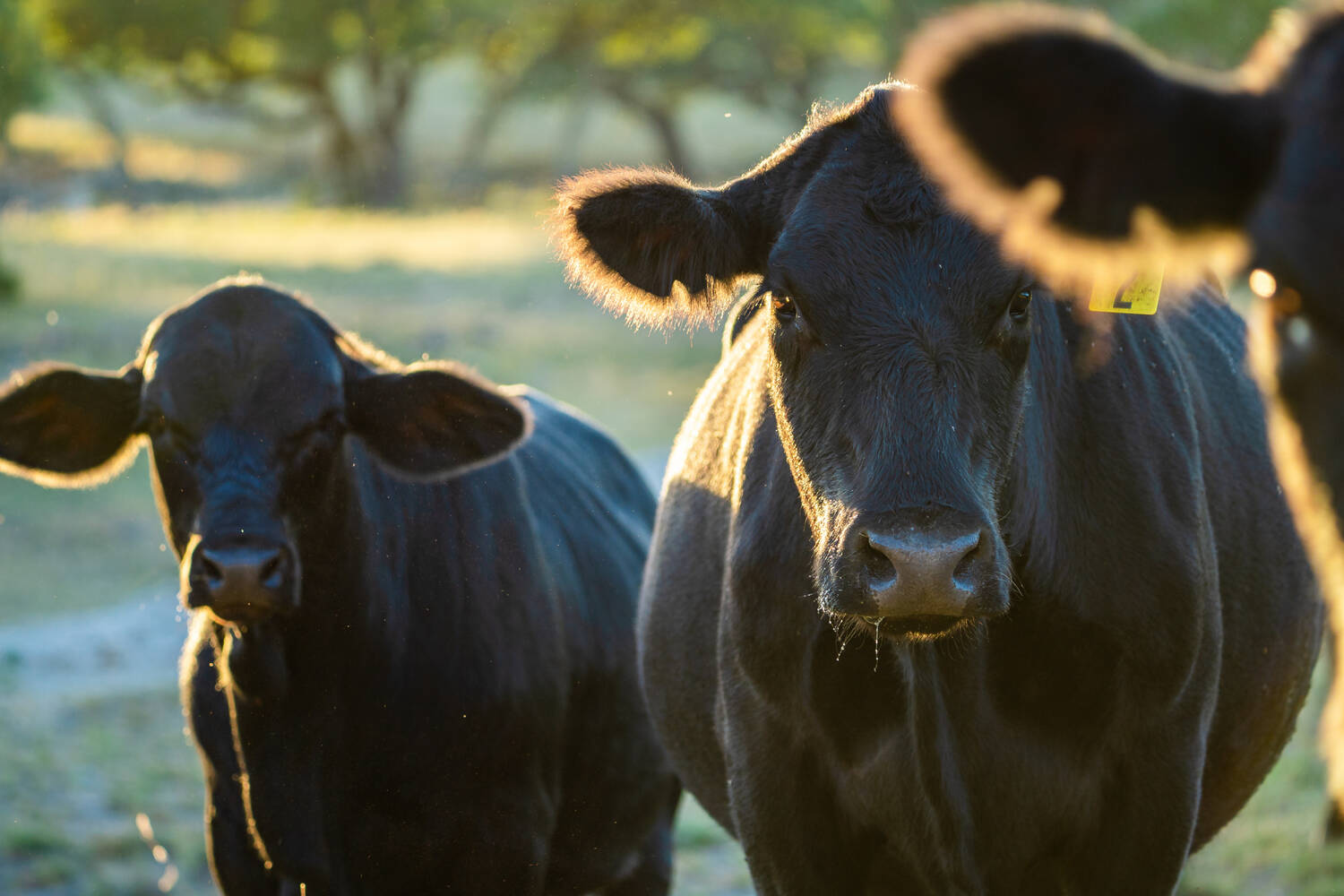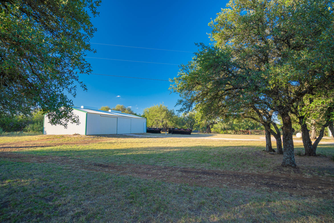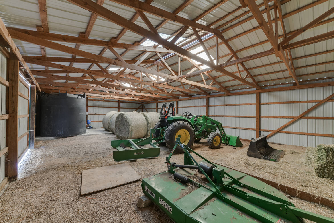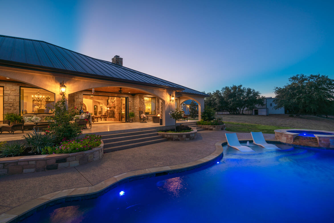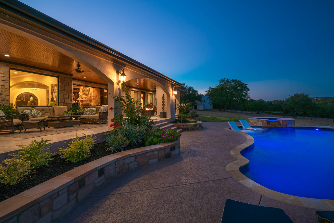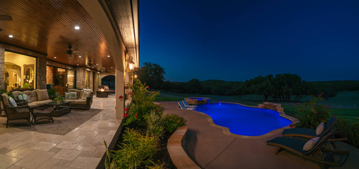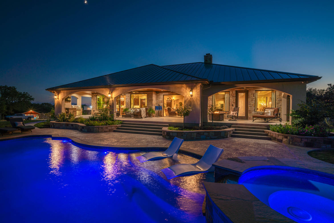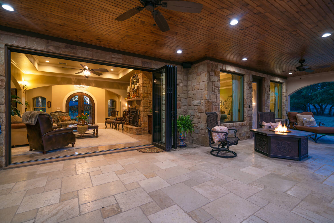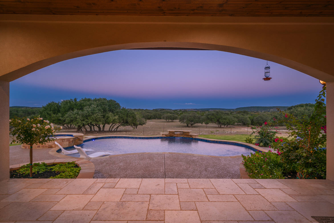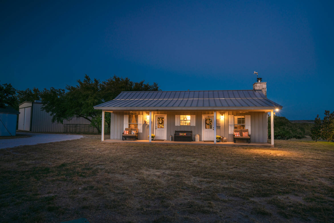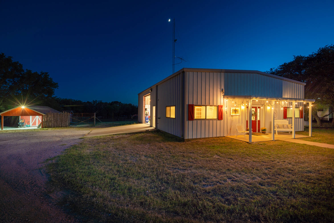The Rhema Ranch is a beautiful commuter ranch in the rolling hills minutes outside of Burnet, Texas. A majority of this meticulously kept gentleman’s ranch is tucked off the road which gives it a very secluded and private feeling. This well-rounded ranch can be a fully functioning homestead with a high fenced large garden space, several pens for livestock, and two large chicken coops. It is located one hour from downtown Austin, ten minutes from the City of Burnet, and fifteen minutes from the City of Marble Falls. It is an easy commute to Austin, or you can stay at home and work with all the conveniences of the city at the ranch.
Range, Habitat, and Topography: The ranch’s native rangelands are typical of this part of the Hill Country with rolling topography (over 40′ of relief). Several large hills on the neighboring ranches rise on the other side of the Hairstone Creek valley, making for great views from the back porch. Most of the juniper underbrush has been cleared out from underneath the oaks around the house, giving it a park-like feeling. The back purposefully kept denser for wildlife cover.
Improvements: The Main House is a custom stone and stucco house with a Tuscan bronze metal roof built-in 2019. It is approximately 3,618 square feet with three bedrooms, three full bathrooms, and two and a half baths with an additional exercise room.
As you walk in the front door, you are greeted with large custom Durango metal arched double doors with glass panels that unlatch to allow for a breeze to blow through the living room. A large crystal chandelier sets the stage for the elegance of the house. An expansive great room has 4-panel floor to ceiling glass panel panoramic doors that fully open so that the entire living room is open to the outdoors. The house is situated so that it almost always has a breeze blowing across the porch. The crips, low humidity mornings in the Hill Country Fall and Spring are an excellent time to open up the house and enjoy. The kitchen’s open floor plan has a vast two granite slab island, Fisher Paykel stove, and warming draw along with other amenities. Additionally, there is a large walk in pantry with a sliding elegant Tuscan barn door.
The large master suite feels very elegant with large windows and high ceilings with a crystal chandelier and ceiling medallion. The master bathroom was wonderfully designed and with a spa-like feeling. There is a walk-in shower with a rain head shower head and two other showerheads. Additionally, there is an elegant master tub under a beautiful crystal chandelier. The space also offers his and hers closets and water closets. The two additional bedrooms have private bathrooms, perfect for guests.
In the country, a large laundry room is a must. This room offers a washer/dryer and tiled dog wash station. The garage provides large custom cabinets and an adjoining mudroom with hidden boot/shoe cubbies and hidden hooks for jackets, hats, and umbrellas. The extra-large two truck garage can accommodate two full-sized crew cab, 4×4 lifted trucks. There is under-eave lighting on the outside of the home, Tuscan sconce lighting, and outdoor flood lights provide ambiance and security around the house. The sidewalks and driveway around the house are salt finished and ideal to leave as it or stain in the future.
Just outside the backdoor sits a custom pool with water features, a beach entry, and a heated spa. The shaded massive back porch has over 1,000 square feet with travertine tile and wood ceiling. In the corner of the large patio sits an outdoor kitchen with a grill, mini-refrigerator, granite countertops, and built-in trash drawer. An excellent addition is the outdoor pool bath for you and your guest to freshen up while using the outdoor amenities. The landscape wonderfully complements the home overflowing with flowering plants and a fully irrigated Zoysia lawn.
Next to the main house sits a quaint guest ranch house built in 1994, approx. 924 SF with a large one bedroom, one bath, and a small kitchen. Ideal for mother-n-law home, B&B, or guest house.
There is also a large 2,000 SF shop/office within feet of the main house. It offers a finished out 800 SF office, hobby room, or entertainment area with tile floors, crown molding, and a bathroom with shower. Attached to the office/living space is a 1,200 SF workshop that is heated and cooled with tons of storage. This shop is every man’s dream!
This homestead has everything you need to start a self-sufficient farm. In addition to the improvements mentioned above, there is a Feed Room; Tool Room; Multiple Chicken coops; Hay Barn, large Tractor/ Trailer/ Boat Barn; 3 Propane Tanks; RV hookup and patio area for RV.
Wildlife: Native white-tailed deer, turkey, dove, varmints, and songbirds.
Water: The homes on the ranch are serviced by one water well. 2- 2,500-gallon water storage tanks providing storage for water to the houses. There is another water well near the homes that was recently drilled and ready to be built-out if additional groundwater is desired.
Taxes: The property is taxed at 1D1 Ag Value, where applicable.
 Rhema Ranch - Burnet County, Burnet, TX
Rhema Ranch - Burnet County, Burnet, TX 
Rhema Ranch - Burnet County, Burnet, TX
The Rhema Ranch is a beautiful commuter ranch in the rolling hills minutes outside of Burnet, Texas. A majority of this meticulously kept gentleman’s ranch is tucked off the road which gives it a very secluded and private feeling. This well-rounded ranch can be a fully functioning homestead with a high fenced large garden space, several pens for livestock, and two large chicken coops. It is located one hour from downtown Austin, ten minutes from the City of Burnet, and fifteen minutes from the City of Marble Falls. It is an easy commute to Austin, or you can stay at home and work with all the conveniences of the city at the ranch.
Range, Habitat, and Topography: The ranch’s native rangelands are typical of this part of the Hill Country with rolling topography (over 40′ of relief). Several large hills on the neighboring ranches rise on the other side of the Hairstone Creek valley, making for great views from the back porch. Most of the juniper underbrush has been cleared out from underneath the oaks around the house, giving it a park-like feeling. The back purposefully kept denser for wildlife cover.
Improvements: The Main House is a custom stone and stucco house with a Tuscan bronze metal roof built-in 2019. It is approximately 3,618 square feet with three bedrooms, three full bathrooms, and two and a half baths with an additional exercise room.
As you walk in the front door, you are greeted with large custom Durango metal arched double doors with glass panels that unlatch to allow for a breeze to blow through the living room. A large crystal chandelier sets the stage for the elegance of the house. An expansive great room has 4-panel floor to ceiling glass panel panoramic doors that fully open so that the entire living room is open to the outdoors. The house is situated so that it almost always has a breeze blowing across the porch. The crips, low humidity mornings in the Hill Country Fall and Spring are an excellent time to open up the house and enjoy. The kitchen’s open floor plan has a vast two granite slab island, Fisher Paykel stove, and warming draw along with other amenities. Additionally, there is a large walk in pantry with a sliding elegant Tuscan barn door.
The large master suite feels very elegant with large windows and high ceilings with a crystal chandelier and ceiling medallion. The master bathroom was wonderfully designed and with a spa-like feeling. There is a walk-in shower with a rain head shower head and two other showerheads. Additionally, there is an elegant master tub under a beautiful crystal chandelier. The space also offers his and hers closets and water closets. The two additional bedrooms have private bathrooms, perfect for guests.
In the country, a large laundry room is a must. This room offers a washer/dryer and tiled dog wash station. The garage provides large custom cabinets and an adjoining mudroom with hidden boot/shoe cubbies and hidden hooks for jackets, hats, and umbrellas. The extra-large two truck garage can accommodate two full-sized crew cab, 4×4 lifted trucks. There is under-eave lighting on the outside of the home, Tuscan sconce lighting, and outdoor flood lights provide ambiance and security around the house. The sidewalks and driveway around the house are salt finished and ideal to leave as it or stain in the future.
Just outside the backdoor sits a custom pool with water features, a beach entry, and a heated spa. The shaded massive back porch has over 1,000 square feet with travertine tile and wood ceiling. In the corner of the large patio sits an outdoor kitchen with a grill, mini-refrigerator, granite countertops, and built-in trash drawer. An excellent addition is the outdoor pool bath for you and your guest to freshen up while using the outdoor amenities. The landscape wonderfully complements the home overflowing with flowering plants and a fully irrigated Zoysia lawn.
Next to the main house sits a quaint guest ranch house built in 1994, approx. 924 SF with a large one bedroom, one bath, and a small kitchen. Ideal for mother-n-law home, B&B, or guest house.
There is also a large 2,000 SF shop/office within feet of the main house. It offers a finished out 800 SF office, hobby room, or entertainment area with tile floors, crown molding, and a bathroom with shower. Attached to the office/living space is a 1,200 SF workshop that is heated and cooled with tons of storage. This shop is every man’s dream!
This homestead has everything you need to start a self-sufficient farm. In addition to the improvements mentioned above, there is a Feed Room; Tool Room; Multiple Chicken coops; Hay Barn, large Tractor/ Trailer/ Boat Barn; 3 Propane Tanks; RV hookup and patio area for RV.
Wildlife: Native white-tailed deer, turkey, dove, varmints, and songbirds.
Water: The homes on the ranch are serviced by one water well. 2- 2,500-gallon water storage tanks providing storage for water to the houses. There is another water well near the homes that was recently drilled and ready to be built-out if additional groundwater is desired.
Taxes: The property is taxed at 1D1 Ag Value, where applicable.
