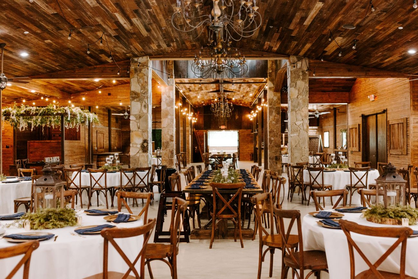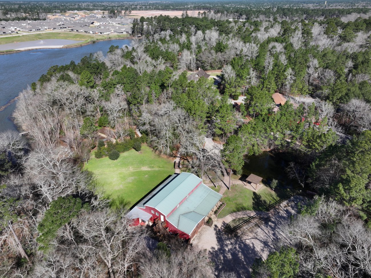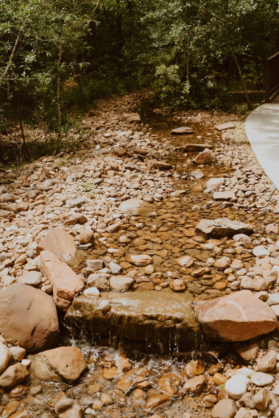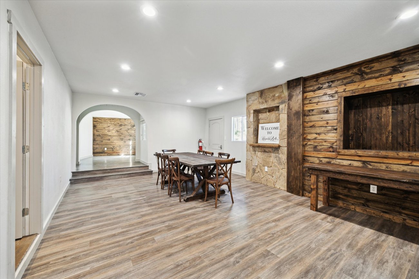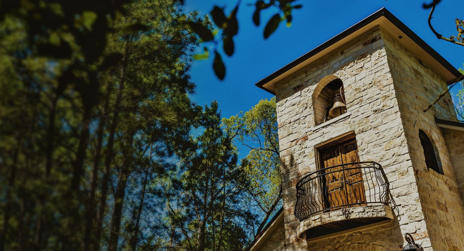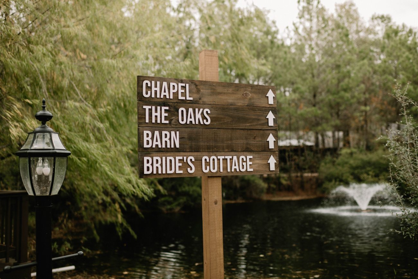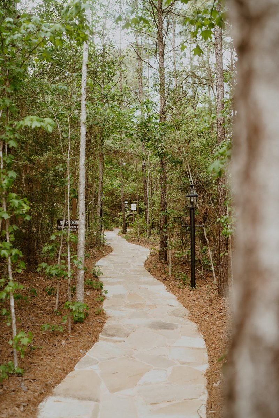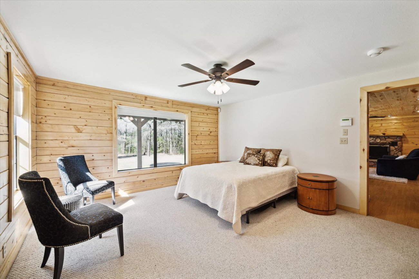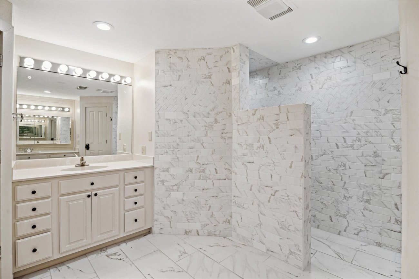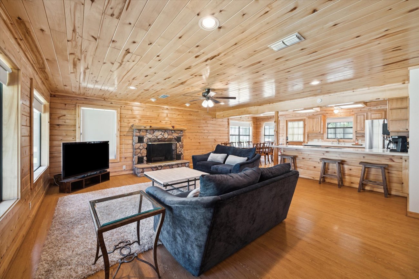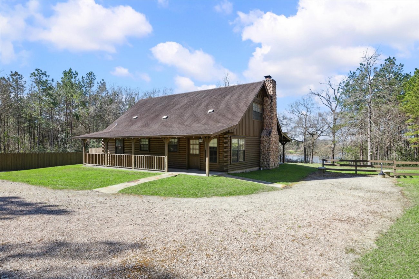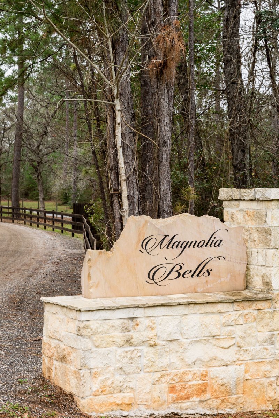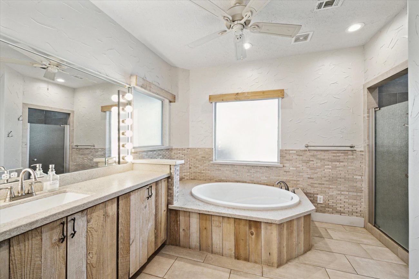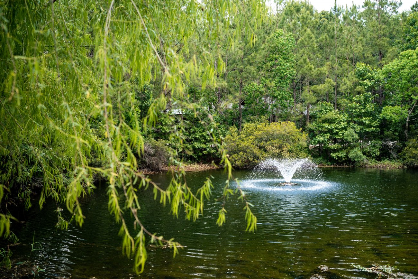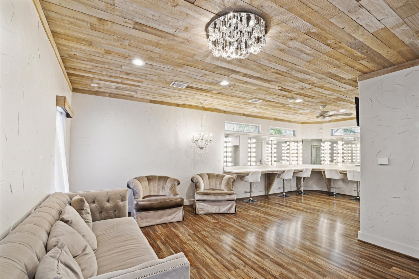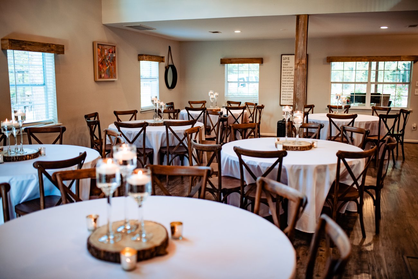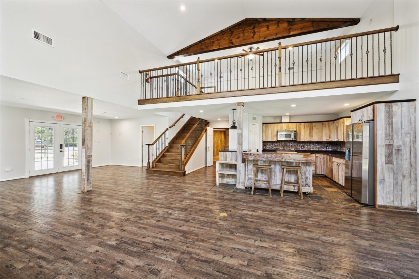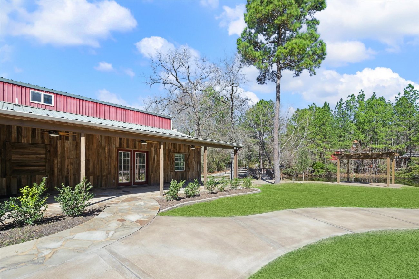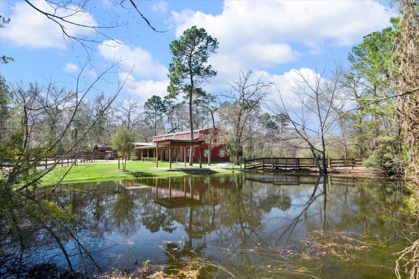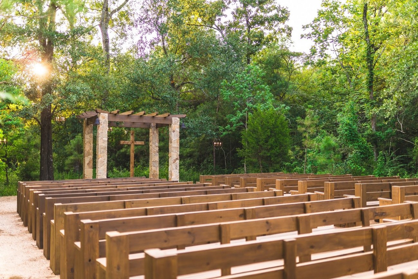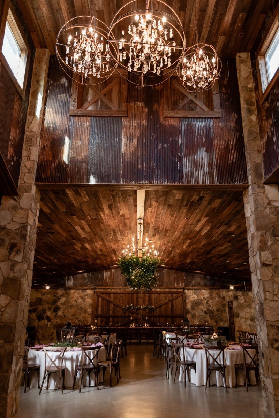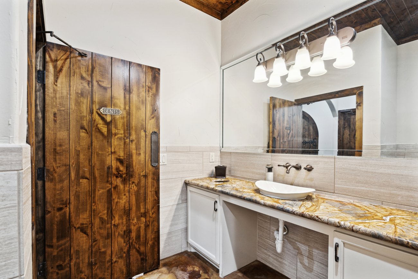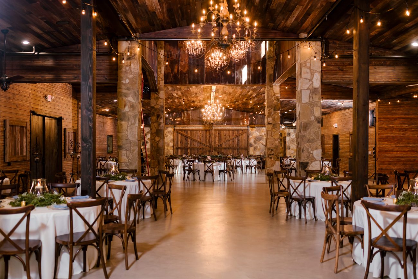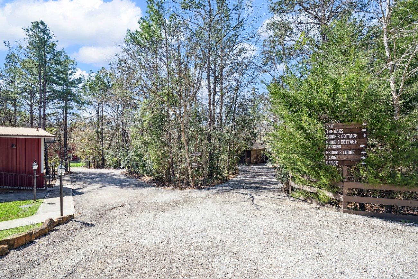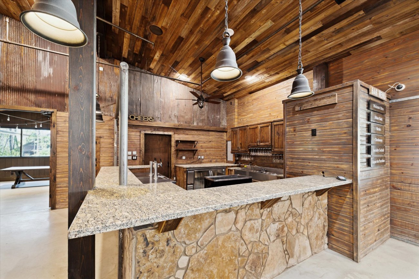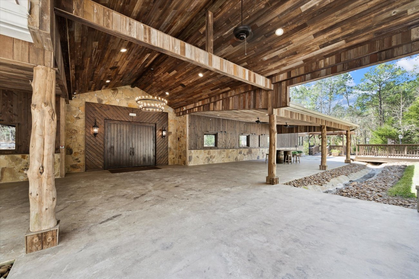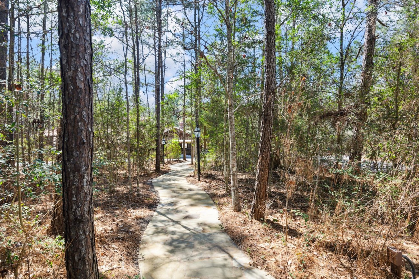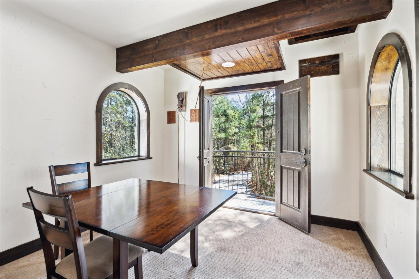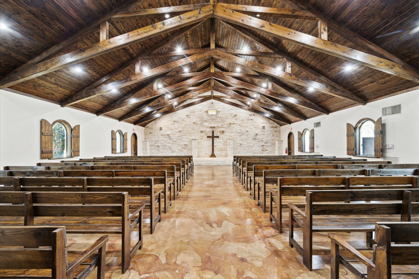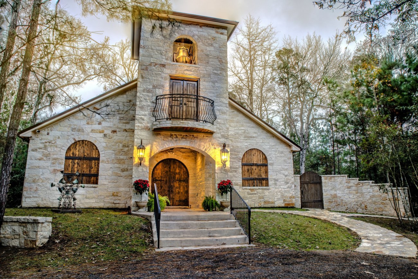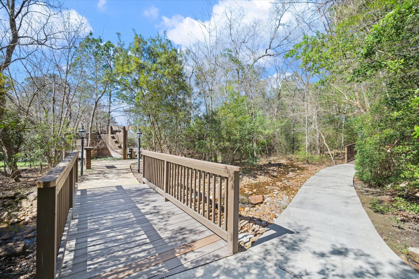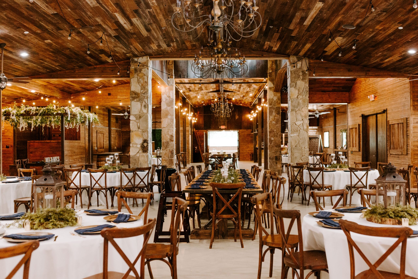 Magnolia Bells Event Venue - Montgomery County, Magnolia, TX
Magnolia Bells Event Venue - Montgomery County, Magnolia, TX 
Magnolia Bells Event Venue - Montgomery County, Magnolia, TX
Nestled into a picturesque mature forest in one of the fastest-growing counties adjacent to Houston is the expertly designed 18 + acre commercial property, Magnolia Bells. This property is home to nearly 19,000 combined square feet of intentional improvements, all of which work in concert to make Magnolia Bells a premier event destination. As evidence to the property’s charm and success, there have been over 620 weddings and a constant abundance of exceptional reviews since its opening.
Magnolia Bells represents a top-of-the-line and meticulously maintained turnkey investment opportunity with events being held as recently as November of 2024.
Key Attributes
Location
Situated less than a mile from downtown Magnolia, this property falls within Montgomery County, which is one of the fastest growing Texas counties lying on the expanding NW edge of the Houston Metroplex. Additionally, Magnolia Bells is conveniently located 12 miles from Tomball, 18 miles from Cypress, 35 miles from the Woodlands, and 40 miles from Downtown Houston, allowing the venue to serve visitors from all around the greater Houston area.
Topography, Rangeland & Habitat
This property falls on the transition between the Post Oak Savannah and Piney Woods ecoregions. Characteristics of both ecoregions are exhibited by the mix of deciduous hardwood trees and pine trees on the property. The forested acres provide an allusion of expansiveness that makes the ~18 +/- acre property feel secluded and natural. The property also experiences 25 feet of elevation change, with the highest point of the property sitting on the northernmost border where the Chapel is located.
Improvements
Excluding “The Oaks” which serves as the property’s scenic outdoor venue, the combined square footage of the property’s improvements total 18,698 square feet. With a majority of the property’s improvements built after 2015, the consistency of character across the ~18 +/- acres allows for an aesthetically pleasing and enjoyable experience by all visitors at Magnolia Bells.
Chapel
Sitting at the highest point of the property is the 2,814 square foot Chapel. This structure exhibits the perfect combination of charm and timelessness. Windows with working wood shutters lining each side of the two-story Chapel allowing natural light to filter into the expertly finished sanctuary, where hand-crafted pews lead to the carefully designed, raised stone altar. The stone walls and wood ceiling beams create a dream soundscape, whether playing music from the built-in audio system, or listening to live musicians. Built-in niches in the foyer and ledges at the altar allow easy decor placement to customize the space, with a thoughtfully placed dimmer switch offering personalized lighting. Complementing the chapel sanctuary on the first floor is an open foyer with restrooms, as well as a bride’s room. Upstairs there are groom’s quarters, indoor balcony, Juliet balcony, and the Bell Room. The Bell Room opens to a Juliet balcony and bell tower, where a historic bell cast in 1906 rests, ready to send its celebratory song to the rest of the property.
Reception Hall
The 7,361 square foot Reception Hall/Barn is where the party lives at Magnolia Bells. Originally an 8 stall horse stable, the original structure already delivered the rustic tone and open concept architects hope to emulate in the development of an event venue. With a focus on keeping that character, original wood and metal were utilized in the complete renovation and expansion contributing to the rich atmosphere the Barn creates. Outfitted with multiple restrooms, a DJ booth, an enclosed back porch, a spacious covered outdoor space, catering kitchen, and walk up bar, the Barn checks all the boxes needed to host an exceptional event.
Additionally, water is provided to the building by the city for both general purpose and fire suppression. The Barn also has a septic system which services the Office, Break Room and Bride’s Cottage.
Lodge
The Lodge is one of the most dynamic improvements on the property; the downstairs includes a large open concept living and dining area, a groom’s dressing room, two back bedrooms, and 1.5 bathrooms. Upstairs there is a large entertaining room area, with a master bedroom, and large bathroom. This versatile space offers both overnight accommodations and space to set up tables and chairs for a mid-sized gathering. The acreage surrounding the Lodge includes a picturesque wooded pond complete with a water feature as well as a manicured back yard that offers easy walking access to Lake Kachel.
Cabin
One of the original structures on the property is the two-story 1,760 square foot log Cabin which offers living quarters for full time employees or visiting guests. The fully furnished log Cabin has 3 bedrooms, 2 newly remodeled spa-inspired restrooms, and freshly painted walls. The Cabin also has a dedicated well for water, a septic system, and power meter. This improvement also has a well manicured back yard that overlooks Lake Kachel.
Bride’s Cottage
The 1140 square foot Bride’s Cottage was constructed in the fall of 2016. The Cottage features a large front porch, and an open concept interior including a kitchen, living space, makeup stations, dressing area, and bathroom. The upstairs area hosts a sitting and entertaining area with a bathroom. Depending on the event needs, the Bride’s Cottage was also utilized as a nursing room as well as green room for musicians, providing a flexible space. Off of the back porch begins a secluded, tree-lined walk right to the Oaks outdoor ceremony area. Water is provided through the city water lines and septic is on a lift system from the Barn septic.
The Oaks: Outdoor Ceremony Area
Constructed in the winter of 2018, The Oaks is an outdoor ceremony venue nestled in a basin of oak trees in the southwest corner of the property by the lake. A stone path leads to the ceremony area, crossing a bridge over a lake-fed stream and arriving at a set of reclaimed wood sliding doors. The doors open to reveal 14 rows of handcrafted wood pews and a stunning wooden pergola above a stone altar, creating an idyllic setting for exchanging vows. A spacious deck adorned with chandeliers offers a picturesque space for guests, and a hidden path leads to a romantic swing behind the altar, perfect for capturing special moments. Outdoor restrooms are conveniently located a short walk from the Oaks Entrance.
Office
The Office on the property grants the ability for future owners to manage operations onsite. Two large meeting rooms, as well as a suite of individual offices allow this space to accommodate a team of onsite staff. The office space also possesses its own bathroom and kitchenette. A decor room adjoins the office, providing convenient access to store event rentals and showcase wares. A renovation in 2022 joined the office to two additional buildings expanding the space to a total of 2,023 square feet.
Additional Improvements
- ¼ Ownership of Lake Kachel
- Perimeter fencing
- Improved professional parking areas
- 5 septic systems
- Two water wells (Capable of serving entire property)
- 100kW Generator (Reception Hall)
- 48 kW Generator (Chapel, Brides Cottage, Cabin)
- Custom stonework entrance
- 320 square foot break room with 4 bathrooms
- 1,000 square foot Workshops/landscape maintenance shed
- ADA Design – Chapel, Bride’s Cottage, Barn, Lodge
Utilities
- Electricity: Constellation Energy
- Water: Magnolia City Water, two lines from FM 1486
- Internet Service: Multi-megabit business class fiber provided by AT&T
- All buildings have wired Gigabit ethernet connections.
